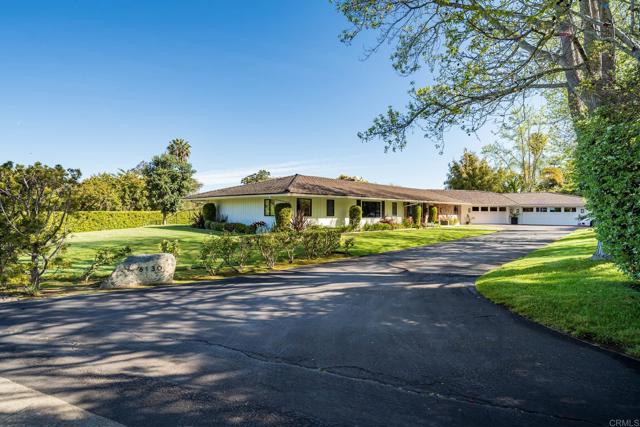

Rancho Santa Fe
Form submitted successfully!
You are missing required fields.
Dynamic Error Description
There was an error processing this form.
Rancho Santa Fe, CA 92091
$2,150,000
2243
sqft3
Baths3
Beds Introducing the highly sought-after "Poppy" floorplan, this extensively remodeled residence seamlessly blends luxury, comfort, and timeless elegance. Thoughtfully designed and impeccably finished, the home showcases superior craftsmanship and high-end materials throughout. The newly renovated kitchen is a chef’s dream, featuring sleek granite countertops and premium stainless steel appliances. Both bathrooms have been artfully updated with designer finishes and custom showers and large soaking tubs. The home offers two spacious primary suites—one conveniently situated on the main floor and the other upstairs—each designed as a private retreat. A versatile third bedroom on the main floor provides the perfect space for a guest room, home office, or whatever best suits your needs. Dramatic high ceilings and an abundance of natural light fill the home with warmth, while plantation shutters add a touch of classic elegance to every room. Step outside to a private patio and tranquil backyard, perfect for relaxing or entertaining in a serene setting. All within a prestigious gated community offering two sparkling pools, and just moments from the La Valle Club, world-class golf, pristine beaches, and top-rated schools — this is a rare opportunity to experience the distinguished lifestyle of Rancho Santa Fe.
Rancho Santa Fe, CA 92091
6666
sqft5
Baths4
Beds Nestled in the exclusive gated community of The Groves in Rancho Santa Fe, this exquisite property is perfectly positioned near premier golf courses and top-tier schools, including Roger Rowe Elementary and Middle School (K-8). The main residence boasts three en-suite bedrooms, a dedicated home office, a gym, a bonus room and so much more. Additionally, there is a sizable Guest House which features a full kitchen, living room and bedroom. Upon entering, you are greeted by a spacious open concept living area awash with natural light. The high ceilings, multiple cozy fireplaces, and expansive windows frame stunning views of the verdant groves. The lower level is designed for entertainment, featuring a bar, a game room with a full-size pool table, shuffleboard, foosball, a state-of-the-art TV and sound system, and a fully-equipped gym. Outdoors, enjoy the luxury of a resort-style vanishing edge pool, a private putting green, a circular driveway, and incredibly lush landscaping that epitomizes a farm-to-table lifestyle with citrus and avocado trees. The property also features an outdoor covered space for relaxation and entertainment. For your privacy and security, the property includes a private gate and a four-car garage offering extensive storage space. Experience the ultimate in relaxation and entertainment at Via Naranjal—your luxurious long-term sanctuary, complete with super private and sweeping views.
Rancho Santa Fe, CA 92067
7497
sqft6
Baths5
Beds Set behind private gates on over three beautifully landscaped acres in the heart of the Rancho Santa Fe Covenant, 18320 Colina Fuerte is a rare, single-level estate offering effortless luxury, timeless design, and resort-style living. Perfectly positioned along the renowned RSF riding and walking trails, this recently reimagined residence captures the essence of Southern California living at its finest. Spanning nearly 8,000 square feet, the main residence has undergone a complete, high-style transformation. Every detail has been thoughtfully curated — from the all-new custom kitchen and spa-inspired baths to the dual primary closets and the exquisite designer lighting found throughout the home, including fixtures featured in Mr. & Mrs. Smith. Elevated finishes, new wood and porcelain tile flooring, and bespoke details enhance each space. The floorplan offers four en-suite bedrooms, a richly paneled executive office, a luxe theater room, and a versatile bonus room ideal for a playroom, gym, or studio. Two detached structures provide added flexibility: a fully self-contained 600-square-foot guest house perfect for multigenerational living or visiting guests, and a third building currently used as a gym—ideal as a detached office, creative studio, or additional guest quarters. Indoor-outdoor living is seamless and inspired. French doors lead to expansive resort-style grounds, complete with a sparkling pool and spa with cascading water features, an outdoor living and dining pavilion with built-in heaters and a firepit, and a full outdoor kitchen featuring a wood-fired pizza oven. A wide, grassy lawn offers space for play, while mature landscaping, fruit trees, and a charming chicken coop add whimsy and character. Car enthusiasts will appreciate the attached two-car garage outfitted with lifts, providing space for up to four vehicles. Additional enhancements include newly added stone exterior accents, a central vacuum system, dual-pane Andersen windows and doors, and a state-of-the-art X-Tech security system with cameras for ultimate peace of mind. Located in the prestigious Covenant of Rancho Santa Fe, residents enjoy exclusive access to the RSF Golf Club, tennis and pickleball courts, miles of private equestrian and walking trails, the charming Village with its shops and restaurants, and a top-rated K-8 public school — all just minutes from coastal attractions, freeways, and world-class amenities. Turnkey, private, and exquisitely updated, 18320 Colina Fuerte is a rare opportunity to own one of Rancho Santa Fe’s most compelling luxury estates.
Rancho Santa Fe, CA 92067
7423
sqft7
Baths6
Beds Ultimate Opportunity for New Construction! When a Top Notch AD designer, Becki Owens, is hired to curate a**Brand-NEW Custom Estate 2025, located at 6691-93 Camino Saucito, something Truly Spectacular is Born! Tucked graciously at the end of a story book cul-de-sac on the North side of Fairbanks Ranch, this stunning property offers 3 View acres with lots of room to roam and easy to add additional amenities if desired. The layout and space design are well thought out plus guests will love the Detached Guest Home. The home was designed to be a timeless Jewel with seamless indoor/outdoor living throughout and incredible Southwest Exposure off the back. Designated Media Room, Gym off pool area, executive Office/Library, charming & layered gourmet kitchen PLUS full / hidden back kitchen, oversized laundry room with complete custom locker storage for family. The finishes and details plus lighting are at the very highest quality level and the stone details, brass finishes and steel door, steal the show! Now this is LUXURY!

Rancho Santa Fe, CA 92067
7497
sqft7
Baths5
Beds Set behind private gates on over three beautifully landscaped acres in the heart of the Rancho Santa Fe Covenant, 18320 Colina Fuerte is a rare, single-level estate offering effortless luxury, timeless design, and resort-style living. Perfectly positioned along the renowned RSF riding and walking trails, this recently reimagined residence captures the essence of Southern California living at its finest. Spanning nearly 8,000 square feet, the main residence has undergone a complete, high-style transformation. Every detail has been thoughtfully curated from the all-new custom kitchen and spa-inspired baths to the dual primary closets and the exquisite designer lighting found throughout the home, including fixtures featured in Mr. & Mrs. Smith. Elevated finishes, new wood and porcelain tile flooring, and bespoke details enhance each space. The floorplan offers four en-suite bedrooms, a richly paneled executive office, a luxe theater room, and a versatile bonus room ideal for a playroom, gym, or studio. Two detached structures provide added flexibility: a fully self-contained 600-square-foot guest house perfect for multigenerational living or visiting guests, and a third building currently used as a gymideal as a detached office, creative studio, or additional guest quarters. Indoor-outdoor living is seamless and inspired. French doors lead to expansive resort-style grounds, complete with a sparkling pool and spa with cascading water features, an outdoor living and dining pavilion with built-in heaters and a firepit, and a full outdoor kitchen featuring a wood-fired pizza oven
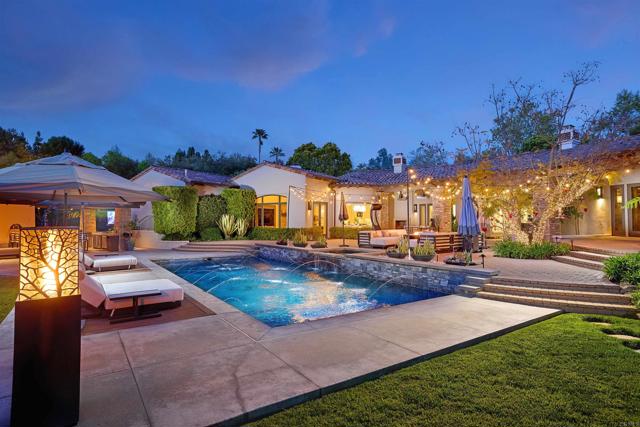
Rancho Santa Fe, CA 92091
6666
sqft6
Baths4
Beds Nestled in the exclusive gated community of The Groves in Rancho Santa Fe, this exquisite property is perfectly positioned near premier golf courses and top-tier schools, including Roger Rowe Elementary and Middle School (K-8). The main residence boasts three en-suite bedrooms, a dedicated home office, a gym, a bonus room and so much more. Additionally, there is a sizable Guest House which features a full kitchen, living room and bedroom. Upon entering, you are greeted by a spacious open concept living area awash with natural light. The high ceilings, multiple cozy fireplaces, and expansive windows frame stunning views of the verdant groves. The lower level is designed for entertainment, featuring a bar, a game room with a full-size pool table, shuffleboard, foosball, a state-of-the-art TV and sound system, and a fully-equipped gym. Outdoors, enjoy the luxury of a resort-style vanishing edge pool, a private putting green, a circular driveway, and incredibly lush landscaping that epitomizes a farm-to-table lifestyle with citrus and avocado trees. The property also features an outdoor covered space for relaxation and entertainment. For your privacy and security, the property includes a private gate and a four-car garage offering extensive storage space. Experience the ultimate in relaxation and entertainment at Via Naranjalyour luxurious long-term sanctuary, complete with super private and sweeping views.
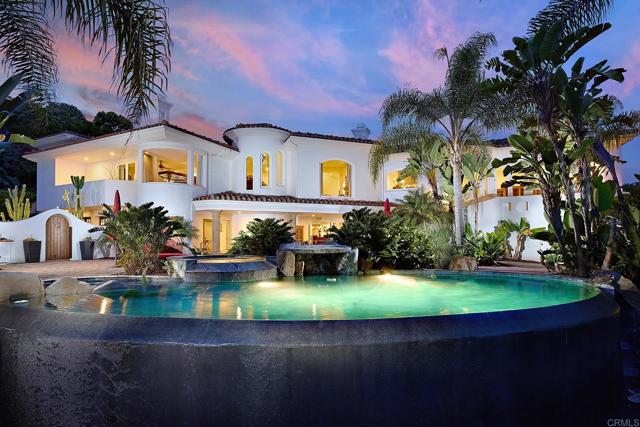
Rancho Santa Fe, CA 92067
4375
sqft5
Baths5
Beds Experience refined living in this stunning 2025 full-scale remodel nestled in the exclusive Rancho Santa Fe Covenant. Set on a private, elevated 2-ac lot, 16912 Reposa Alta combines classic architecture with modern luxury and cutting-edge technology. Spanning approximately 4,375 sq.ft., this 5-bedroom, 4.5-bath residence has been meticulously reimagined with all-new electrical, plumbing, and HVAC systems, including a new main panel, underground utility connection, and 100-gallon water tank. Inside, the home features a harmonious blend of natural materials and sophisticated finishes: custom white oak cabinetry and striking Arabescato Cervaiole marble double islands anchor the chefs kitchen, which is equipped with a full suite of high-end appliances including a Sub-Zero fridge/freezer, Wolf range, Bosch dual dishwashers, and a built-in microwave. The primary suite offers a spa-like retreat with a freestanding stone soaking tub and a luxurious steam shower by Mr. Steam. Every detail has been thoughtfully curatedfrom the custom marble fireplace to the French oak flooring and floating white oak staircase. Architectural steel doors and windows from Steel Traditions, including a dramatic 9-foot front door and La Cantina folding doors in the gym, provide a seamless indoor-outdoor connection. This smart home is fully outfitted with Lutron lighting, CAT 6 whole-house WiFi, and fiber optic internetdelivering speed and control with ease. Additional highlights include a dedicated laundry and pantry area finished in Pietra leather marble, designer fixtures, and a security system with sma
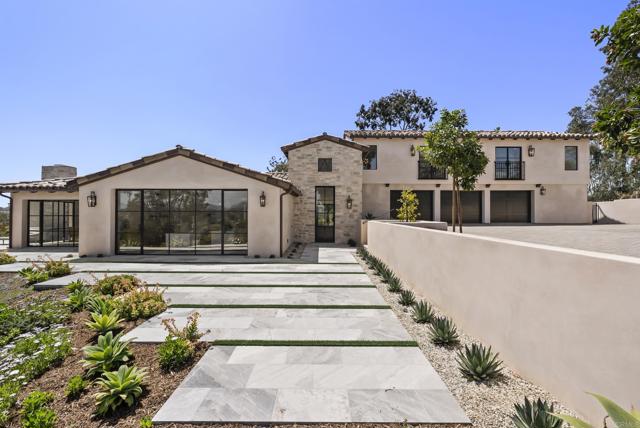
Rancho Santa Fe, CA 92067
3956
sqft5
Baths4
Beds Tucked behind a private gate in the heart of the Rancho Santa Fe Covenant, this warm and inviting residence offers the rare blend of total privacy and supreme conveniencejust five minutes to everyday amenities and eight minutes to I-5. With an ambiance reminiscent of a light-filled mountain lodge, this wood-accented retreat is enveloped in nature, brimming with charm, and designed for effortless family living. The single-level layout showcases a flowing open floor plan filled with natural light from expansive floor-to-ceiling windows that frame sunrise views over distant hills and sunset-drenched evenings under the trees. Anchored by a custom stone fireplace, the great room seamlessly connects to the heart of the homea thoughtfully designed galley kitchen with a massive center island, perfect for gathering, cooking, and making memories. The home lives beautifully both indoors and out, with an expansive fenced front yard featuring turf ideal for kids play, trampoline time, or spirited lacrosse matches. Custom outdoor lighting sets the stage for unforgettable eveningsbirthday celebrations, Easter egg hunts, or pizza nights by the campfire beneath glowing market lights. The park-like grounds also feature a lush orchard and bountiful vegetable garden with an impressive array of producelemons, avocados, cherimoya, figs, pomegranate, and moreoffering a true farm-to-table experience right at home. In the back, the sparkling pool promises countless summer afternoons of relaxation and fun.
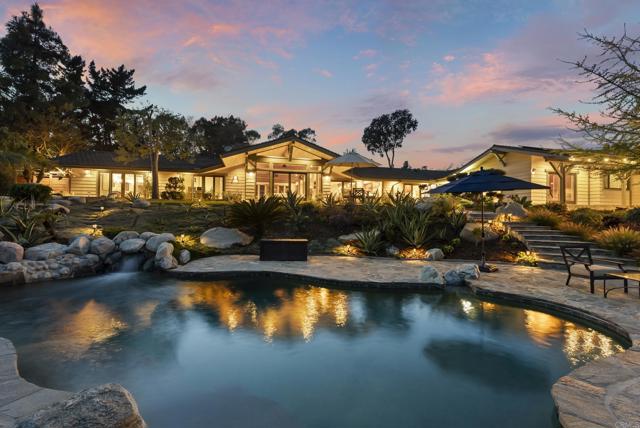
Rancho Santa Fe, CA 92067
4196
sqft4
Baths4
Beds Nestled in a peaceful and central location in the charming and very desirable Covenant Village in Rancho Santa Fe. This single level residence has been recently renovated using the highest quality materials and finishes selected by top designers. As you enter the property, walls of glass open to the outdoors making the indoors and outdoors become seamless. The kitchen/family room, the heart of the home, is open and airy. At the center of the kitchen is a long island with ample seating and storage, flanked with light grained quartz countertops, high quality appliances, furniture grade cabinetry, satin-brass accents, hardware and faucets, and a banquette for informal dining. There is an abundance of natural light throughout. The formal dining room, with floor to ceiling windows, has custom designed, built-in lighted brass and glass cabinetry for storage and display. There is also a bar with icemaker that is glimmering with glass tile, gold grout, and brass details. The formal living room has a brick fireplace and a wall of glass with views to the private back yard that has ample room for entertaining or everyday enjoyment. There are 4 bedrooms including the luxurious primary suite. The primary suite has doors leading outside, an accent wall of brick, painted white for texture and warmth, his large closet and her dressing room meticulously detailed out, luxurious spa bath with beautiful stone slabs, tile work, light fixtures and hardware. There are 2 bedrooms that share a large bathroom and a chic powder room in black with white accents. In addition, there is a large guest sui
