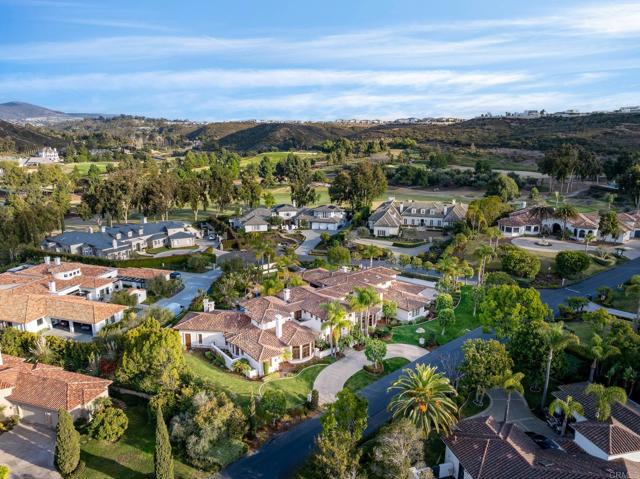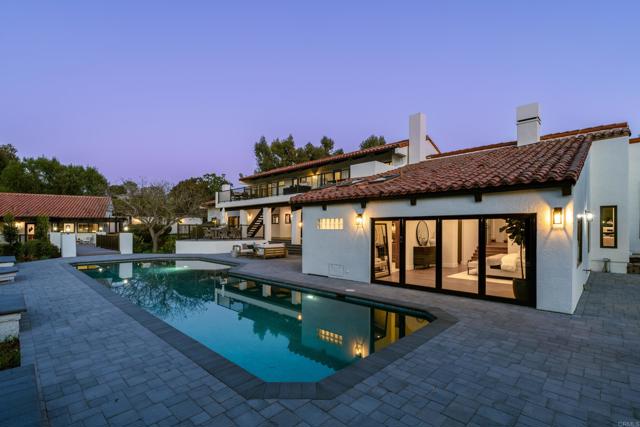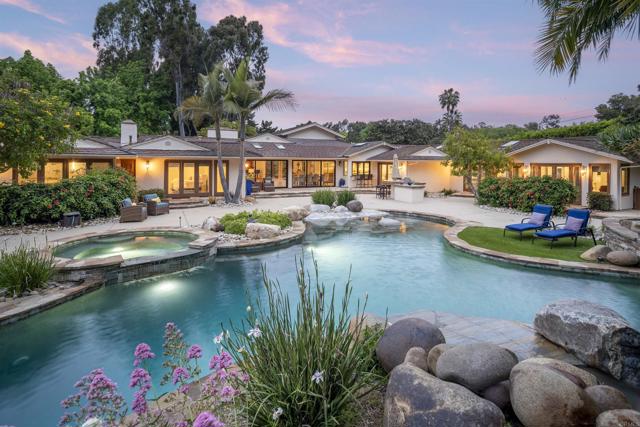

Rancho Santa Fe
Form submitted successfully!
You are missing required fields.
Dynamic Error Description
There was an error processing this form.
Rancho Santa Fe, CA 92067
$6,550,000
7220
sqft8
Baths6
Beds Experience Relaxed Luxury in The Ranch 5041 El Secreto, Rancho Santa Fe Covenant Welcome to relaxed luxury and convenience at 5041 El Secreto, a distinguished single-level estate nestled within the prestigious Rancho Santa Fe Covenant. This property exemplifies the pinnacle of Southern California living, designed to accommodate the elegant lifestyle of the discerning homeowner, and perfectly suited for multi-generational families or those who appreciate privacy and space. Upon entering the 2.3 acres lushly landscaped property, you are immediately captivated by the grandeur and meticulous attention to detail. The expansive foyer opens to a breathtaking living area, where modern upgrades blend seamlessly with timeless architecture. The home has undergone an extensive revival, including a state-of-the-art kitchen replete with top-of-the-line appliances, sophisticated new flooring throughout, and a luxurious, fully remodeled primary bathroom that provides a spa-like ambiance. The living spaces, adorned with high ceilings and large, inviting windows, ensure every corner of the home is bathed in natural light, enhancing the freshly painted exteriors and elegant interior decor. These areas flow effortlessly outdoors, where the propertys true splendor is on full display. Step outside to the lavish pool deck, an oasis of relaxation and entertainment. Here, the sparkling saltwater pool beckons for a refreshing dip while the surrounding patio area is perfect for hosting gatherings or enjoying serene afternoons in the sun. Lush landscaping and mature trees provide privacy and a sense of seclusion, creating a personal paradise. Adjacent to the main residence, the detached guest house stands as a testament to luxury and convenience, offering a comfortable and private living space for guests or an ideal setup for family members, ensuring everyone has their own personal retreat. The primary suite of the main house is a masterpiece of design, oversized and richly appointed. It features a grand en-suite bathroom with exquisite fixtures and finishes, a spacious walk-in closet, and private access to the gardens, offering a peaceful escape from the everyday. Automobile enthusiasts will be drawn to the expansive 5-car garage, a highlight of the property that provides ample space for a collection of vehicles and additional storage. This feature, along with the numerous upgrades and thoughtful design elements, sets this estate apart as a top-tier property in one of the most sought-after locations. 5041 El Secreto is more than just a home; it is a lifestyle statement. With every detail carefully curated to ensure not only quiet enjoyment, but also warmth and comfort; it invites you to indulge in a life of unparalleled living, in a peaceful and private environment. Discover the ultimate in Rancho Santa Fe living, where every day is a luxurious retreat, offering the perfect blend of sophistication and tranquility. ***Barn, vineyard and tennis court photos are virtually designed. Any/all imagined improvements must be approved by Covenant Art Jury, SD County, etc.
Rancho Santa Fe, CA 92091
8043
sqft7
Baths5
Beds Absolutely breathtaking! This custom home at 18486 Via Candela offers an unparalleled vantage point, overlooking the signature 10th hole at The Bridges. The expansive single-story residence spans over 8,000 square feet of pure luxury, showcasing highly desirable amenities and remarkable features.Throughout the home, nearly every window captures a mesmerizing vista, creating a seamless integration of indoor-outdoor living and allowing natural beauty to permeate the living spaces.

Rancho Santa Fe, CA 92067
10371
sqft7
Baths6
Beds Located in a prime location within the prestigious 24-hour guard-gated community of Del Mar Country Club in Rancho Santa Fe, this classic two story Mediterranean estate sits on .79 of an acre with approximately 10,371 sq feet of timeless luxury living, including an attached guest casita. As you enter the easy flowing floorplan you get an immediate sense of warmth, presence, and style. The residence is complete with beautiful finishes of custom stone, wrought iron and hardwoods. There are five suites of bedrooms in the main house and a one bedroom, one bath (with a kitchenette) casita. The first-floor primary suite is oversized and private with a sitting area, fireplace, large spa bath, two dressing rooms and an additional room perfect for a gym, second office, or young child. There is one additional bedroom suite on the first level and 3 suites of bedrooms on the second level. The gracious living room, with a fireplace, is generous, with oversized windows showcasing the resort-style pool with waterfalls and the private backyard. There is beautiful formal dining room, substantial dedicated wood flanked office with fireplace, and a state-of-the art theatre. The kitchen/family room combination is ideal for everyday enjoyment with an entertainment center, wine cellar, and professional service bar. There are numerous sets of French doors leading out to the private back yard with areas for lounging, playing ball, swimming in the sparkling pool, or gathering around the fireplace on a cool San Diego evening under the star lit sky. In addition, there is a summer kitchen and garaging

Rancho Santa Fe, CA 92067
5196
sqft6
Baths4
Beds Discover the epitome of elegance and tranquility on 5.61 acres in the prestigious West Side Covenant of Rancho Santa Fe. This breathtaking estate offers panoramic ocean views and a lifestyle of refined sophistication. Available for long-term lease, this 4BD, 5BA estate home offers 5,196 S.F. and inviting outdoor amenities that include a sparkling pool, spa, sauna, and wood-fired pizza. Ideally located within the acclaimed, K-8, R. Roger Rowe school district and minutes drive to the Rancho Santa Fe Golf & Tennis club, world class beaches, shopping and dining, this property delivers the ultimate in convenience and exclusivity.

Rancho Santa Fe, CA 92067
9170
sqft10
Baths7
Beds Discover this stunning Mediterranean retreat on nearly two acres in the coveted west side of the Covenant in Rancho Santa Fe. This home blends timeless elegance with warm charm, creating a perfect sanctuary for relaxation and entertaining. A private paver driveway, lined with intricate stonework and tranquil fountains, leads to grand double entry doors. Inside, a dramatic circular staircase sets the tone. The formal living room, with cozy seating and dual fireplaces, is ideal for gatherings or quiet evenings. The heart of the home, the kitchen, features exquisite slab stone countertops and top-tier Sub-Zero and Viking appliances. The adjoining oversized family room, with multiple TVs and a bar, is perfect for hosting. The main residence offers five en suite bedrooms and eight bathrooms, including a sprawling first-floor master retreat with private outdoor space. A detached casita adds two bedrooms and two bathrooms. Designed for ultimate relaxation, this estate boasts spa-like amenities, including a gym, steam room, and sauna. The backyard is an entertainer’s paradise, with a resort-style pool, swim-up bar, hot tub, outdoor kitchens, dining areas, and a shower. Modern conveniences include a whole-house sprinkler system, integrated audio, smartphone-controlled lighting, a backup generator, and a security system. Located in the award-winning Rancho Santa Fe School District and just minutes from the Covenant trail, the charming village, world-class golf courses, tennis clubs, and beaches, this home offers the ultimate Southern California lifestyle. Welcome home!

Rancho Santa Fe, CA 92067
6719
sqft5
Baths6
Beds Nestled in a remarkably private location in the Covenant near the Village, 6449 Las Colinas is a newly renovated Spanish modern masterpiece accessible via a shared driveway, leading to its own secluded entrance. This luxurious estate encompasses a main residence and a guest home, set amidst meticulously landscaped grounds that include a tennis court and a sparkling pool. The heart of this estate is the extensive renovation it has undergone, enhancing every inch of the 6,719 square feet of living space. The main residence boasts a multi-level master that is both expansive and impressive, offering direct access to the pool, ideal for serene morning swims or relaxing evenings under the stars. The suite embodies luxury with its layout and high-end finishes. Inside, the renovation showcases European oak floors that flow seamlessly throughout the open floor plan, enriching the home with warmth and elegance. Walnut cabinetry and quartzite countertops exemplify the home's rich attention to detail, particularly in the gourmet kitchen, which is equipped with state-of-the-art Wolf, Cove and Sub-Zero appliances. This culinary haven is designed for both the enthusiastic home cook and the professional chef. The substantial guest house provides generous space for visitors or for multi-generational living, featuring similar high-quality finishes and offering comfort and privacy. This makes the estate perfect for hosting guests or accommodating extended family stays. Outdoors, the propertys allure continues with its completely updated landscaping. The grounds are designed not only for beaut

Rancho Santa Fe, CA 92067
7850
sqft8
Baths7
Beds Golden Grove Ranch: A Relaxed Ranch Lifestyle with Farm-Fresh Amenities Welcome to 5041 El Secreto, a serene single-level estate nestled in the prestigious Rancho Santa Fe Covenant. Set on 2.3 acres of impeccably maintained, idyllic grounds, this property blends timeless charm with modern luxury, epitomizing the quintessential ranch lifestyle. Thoughtfully designed for multigenerational living, the estate offers 7,850 square feet of impeccably crafted spaces, including a four-bedroom main house, an attached guest house with two bedrooms, one bath, and a full kitchen, as well as a detached guest house with two bedrooms, a kitchen, and laundry facilities. Additional spaces, such as a generously sized game room and a dedicated home office/gym, further elevate the versatility and practicality of this exceptional home. The newly updated, state-of-the-art kitchen is a chefs dream, complete with top-tier appliances and ample space to prepare meals inspired by fresh, local ingredients. Complementing the kitchen are 30+ fruit trees, vegetable gardens, and an on-site greenhouse, ensuring farm-to-table freshness year-round. The practical floor plan includes formal and informal dining areas alongside open, flowing spaces ideal for hosting family and friends. Recent renovations include sophisticated new flooring, updated kitchen and baths, custom lighting, new systems, and freshly painted interiors and exteriors, all of which enhance the homes warm and inviting ambiance. The expansive living areas are bathed in natural light, with soaring ceilings and oversized windows that seamlessly c

Rancho Santa Fe, CA 92067
7718
sqft7
Baths5
Beds Barefoot luxury! Award-winning pool & BBQ area. This home is fun & has so much to offer. Light & bright with very high ceilings. Lives like a single-level w/Master, 3 BRs & executive office on the main level plus 1 BR & add. office upstairs. Huge rooms. Pool details include: Swim up bar, huge palapa, Balinese Lumbung, 4 waterfalls, water slide, Jacuzzi, outdoor kitchen, EVO BBQ grill. Separate pool room w/fully equipped gym. Sport court, infrared sauna, vegetable planting area, fruit trees. On nearly 2 acres.

Rancho Santa Fe, CA 92067
3715
sqft3
Baths3
Beds This authentic mid-century ranch-style Covenant home offers stunning mountain views from every major room and is thoughtfully designed across multiple levels for both style and comfort. The dramatic dining and living rooms feature artistic wood-plank ceilings, while barn door-style sliders open to a sleek kitchen with a center island, ample counter space, streamlined appliances, and a bar area. Adjacent is a spacious family room with sliding glass doors leading to a charming patio and garden. The private master suite occupies its own wing, complete with a generous dressing room, a balcony with breathtaking views, and an adjacent office with built-ins. Two additional bedrooms, each with en-suite baths, are located off the kitchen. An expansive entertainment deck features an outdoor fireplace, and below the main home, a finished art studio/exercise room with a separate entrance adds versatility. Set on 1.41 hillside acres with direct access to the RSF Trail system, this centrally located property perfectly blends privacy, convenience, and luxury.
