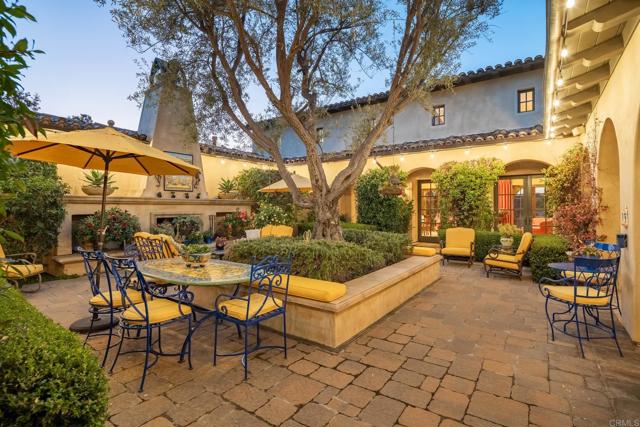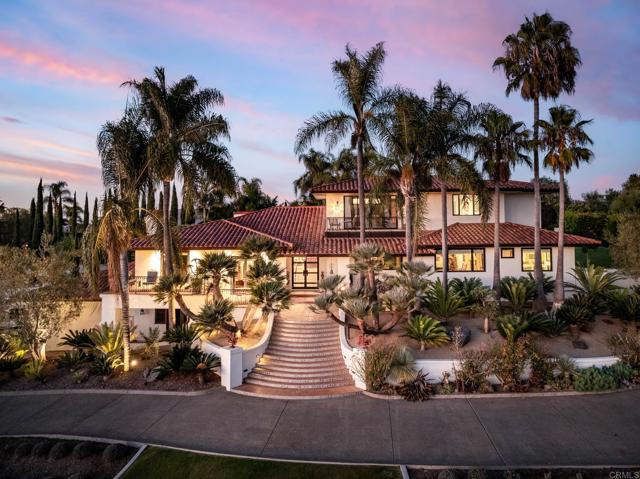

Rancho Santa Fe
Form submitted successfully!
You are missing required fields.
Dynamic Error Description
There was an error processing this form.
Rancho Santa Fe, CA 92091
$4,980,000
4983
sqft5
Baths4
Beds Award Winning Courtyard Design Meets Elevated Living Discover the pinnacle of refined living in this coveted Cortile Collection Home, nestled within The Bridges—Rancho Santa Fe’s premier golf and tennis community. Ideally situated at the end of a tranquil cul-de-sac, this single-level masterpiece offers year-round sunset views, transforming every evening into a celebration of nature’s beauty. This home effortlessly blends sophistication with comfort. A private courtyard sanctuary, complete with a cozy fireplace, media amenities, and generous seating and dining areas, provides an ideal space for entertaining or enjoying serene evenings under the stars. The open-concept great room seamlessly integrates the kitchen, living, and dining areas, featuring timeless stone accents and exposed solid wood beams that embody the rustic elegance for which The Bridges is renowned. Additional flexible spaces include a formal dining room, a dedicated office, a media/den room, and three thoughtfully designed en-suite bedrooms. A separate, attached casita offers additional privacy for guests or extended family. The outdoor spaces are equally impressive, with a saltwater pool and spa surrounded by lush, mature landscaping, creating a private, serene oasis. An attached four-car garage offers both convenience and ample storage. Residents also have access to The Bridges’ world-class amenities, including championship golf, tennis and pickleball courts, a state-of-the-art gym, a sports center, a resort-style pool, and a charming café and a main clubhouse Grille (membership required). Located minutes from the award-winning R. Roger Rowe K-8 School and the charming Rancho Santa Fe Village—with its upscale boutiques, gourmet dining, and The Inn—this home offers both exclusivity and convenience. Coastal beaches, shopping, and major freeways are all within easy reach, while the privacy of Rancho Santa Fe remains uncompromised. This exceptional property presents a rare opportunity to own one of the community’s most desirable floor plans, blending timeless design with modern comforts in an unparalleled setting.
Rancho Santa Fe, CA 92091
4983
sqft5
Baths4
Beds Award Winning Courtyard Design Meets Elevated Living Discover the pinnacle of refined living in this coveted Cortile Collection Home, nestled within The BridgesRancho Santa Fes premier golf and tennis community. Ideally situated at the end of a tranquil cul-de-sac, this single-level masterpiece offers year-round sunset views, transforming every evening into a celebration of natures beauty. This home effortlessly blends sophistication with comfort. A private courtyard sanctuary, complete with a cozy fireplace, media amenities, and generous seating and dining areas, provides an ideal space for entertaining or enjoying serene evenings under the stars. The open-concept great room seamlessly integrates the kitchen, living, and dining areas, featuring timeless stone accents and exposed solid wood beams that embody the rustic elegance for which The Bridges is renowned. Additional flexible spaces include a formal dining room, a dedicated office, a media/den room, and three thoughtfully designed en-suite bedrooms. A separate, attached casita offers additional privacy for guests or extended family. The outdoor spaces are equally impressive, with a saltwater pool and spa surrounded by lush, mature landscaping, creating a private, serene oasis. An attached four-car garage offers both convenience and ample storage. Residents also have access to The Bridges world-class amenities, including championship golf, tennis and pickleball courts, a state-of-the-art gym, a sports center, a resort-style pool, and a charming caf and a main clubhouse Grille (membership required). Located minutes from

Rancho Santa Fe, CA 92067
7129
sqft6
Baths6
Beds Inspired by the latest Mediterranean estates of Mallorca and Ibiza, this stylish new Covenant home feels otherworldly. Peaceful, private and organic in style, you will be mesmerized by the beautiful views and thrilled by the extraordinary architecture. The material palette is decidedly natural and tactile. Virtually everything is handmade and timeless - Terra Cotta, Moroccan Zellige, Limestone, Travertine, Quartzite, Walnut and Oak - all orchestrated with understated elegance. The rhythm of the architecture unfolds onto the stunning site with symmetry and an unmatched level of craftsmanship. Stunning views and exciting design elements are around every corner. All of the requisite amenities are included in abundance, including a giant, seamless outdoor space for entertaining, a private wellness retreat, separate guest quarters and two outdoor showers. Set on an exceptionally private 4+ AC site and truly on the Westside of the Covenant, you'll find access to all of the conveniences of Del Mar and Solana Beach a breeze. The street is a wonderfully quiet Cul-de-Sac with only four homes and is less than 5 minutes to the RSF Village and the Golf Club! This incredible estate is a One of One.

Rancho Santa Fe, CA 92067
5271
sqft5
Baths6
Beds A stunning Spanish inspired California Estate on an elegant and private 3.4 Acre lot. Perfectly situated to capture breathtaking panoramic views and ideally located within the Rancho Santa Fe Covenant, this beautifully updated residence provides the perfect blend of comfort and sophistication. Gourmet kitchen looks over the grounds and outdoor entertaining area. Luxurious master wing suite with adjoining office. Stunning saltwater infinity pool with jacuzzi, outdoor BBQ, fire pit and incredible lush gardens. 3 car garage and ample additional parking.
Rancho Santa Fe, CA 92067
8161
sqft5
Baths5
Beds Location, style, attention to detail and masterful construction find harmony within this recently renovated/updated Santa Barbara style Rancho Santa Fe Covenant estate showcasing spectacular views. Ideally situated, on one of the highest points and desirable streets in the exclusive Covenant in Rancho Santa Fe on 3.21 beautiful, private, gated and fenced acres, with unlimited panoramic South-Western views with an peek of the Pacific ocean and stunning sunsets in addition to mountain and back country views from the rear of the residence. The gracious home exudes casual elegance and provides the ultimate venue for indoor/outdoor living and entertaining. The approximately 8,161 square foot residence encompasses five well-appointed bedrooms suites (including the expansive guest suite) stylishly appointed powder room, formal living/music room with French doors, dining room with fireplace, large windows and French doors with a view deck, theatre/viewing room with black lacquered walls, and a expansive library/office/party room with an entertaining bar, antique fireplace and wall fountain with a wall of disappearing doors leading the private backyard with koi pond, fruit orchards, specimen trees and a lounging area. The great room with 1,500 bottle chilled wine cellar, fireplace, abundance of windows with informal dining and a wall of custom storage and shelves, opens seamlessly to the outdoors. The great room flows into the kitchen - designed for the persnickety chef, is complete with top-of-the line commercial appliances, marble countertops and an abundance of storage. The sublime primary retreat is warm and generous, with private veranda showcasing the exquisite views, perfect for morning coffee, afternoon sun, or an evening cocktail. There is an oversized dressing room complete with custom built-ins and a spa-like bath with lavish finishes. Upscale designer finishes throughout the residence include furniture-grade cabinetry, custom tile and stone, handmade hardware and light fixtures, hardwood floors, antique fireplaces, French doors, walls of disappearing doors, and oversized windows. The attached guest suite includes a full kitchen, bedroom with bath and a sitting/bonus room. Enjoy the outdoors with a private salt water pool, spa with tropical forest, outdoor heated living room with summer kitchen and storage, tennis court, and exotic fruit orchard. The property has been magnificently landscaped with velvet lawns, lavender, plumeria, jacaranda, aloe, to name a few. This estate property is the perfect venue for grand scale entertaining, family gatherings or relaxation. Garaging for 6 vehicles. Pool bath. Antique gates. Raised bed gardens. Chicken coop. Firepit. Walking trail. All gated and fenced. Whole house solar. Close to shopping, major highways and some of the best beaches in Southern California. Roger Rowe school district. Ability to join RSF Golf and Tennis clubs. Equestrian/walking trails.
Rancho Santa Fe, CA 92067
8161
sqft7
Baths5
Beds Location, style, attention to detail and masterful construction find harmony within this recently renovated/updated Santa Barbara style Rancho Santa Fe Covenant estate showcasing spectacular views. Ideally situated, on one of the highest points and desirable streets in the exclusive Covenant in Rancho Santa Fe on 3.21 beautiful, private, gated and fenced acres, with unlimited panoramic South-Western views with an peek of the Pacific ocean and stunning sunsets in addition to mountain and back country views from the rear of the residence. The gracious home exudes casual elegance and provides the ultimate venue for indoor/outdoor living and entertaining. The approximately 8,161 square foot residence encompasses five well-appointed bedrooms suites (including the expansive guest suite) stylishly appointed powder room, formal living/music room with French doors, dining room with fireplace, large windows and French doors with a view deck, theatre/viewing room with black lacquered walls, and a expansive library/office/party room with an entertaining bar, antique fireplace and wall fountain with a wall of disappearing doors leading the private backyard with koi pond, fruit orchards, specimen trees and a lounging area. The great room with 1,500 bottle chilled wine cellar, fireplace, abundance of windows with informal dining and a wall of custom storage and shelves, opens seamlessly to the outdoors. The great room flows into the kitchen - designed for a persnickety chef, is complete with top-of-the line commercial appliances, marble countertops and an abundance of storage. The sublime

Rancho Santa Fe, CA 92067
9000
sqft10
Baths7
Beds ELEVATED EXCELLENCE The quintessential offering of superb BRAND NEW construction located within the ultra-prize residential community of Fairbanks Ranch! A magical pairing presenting a unique opportunity for the highly discerning Buyer. This brand new turn-key estate was designed and constructed with an elevated level of sophistication that exudes luxurious attention to every detail for enriched day-to-day living. Please see supplement for more details!

Rancho Santa Fe, CA 92067
7174
sqft8
Baths6
Beds Resting on one of the highest lots behind the prestigious gates of Fairbanks Ranch's North Side, this French Chateau is a one-of-a-kind masterpiece. Home has been recently renovated and features a chef's kitchen, paid solar & Tesla battery, top of the line appliances, wine cellar, theater, detached guest house, steam shower, hardwood floors, sports/pickleball court, private gate offering maximum security, and stunning views. This home is an entertainer's dream taking full advantage of the indoor/outdoor Southern California lifestyle. Conveniently located just minutes away from world class restaurants, shopping, and beaches, this home a showstopper.

Rancho Santa Fe, CA 92067
9106
sqft10
Baths6
Beds Experience the epitome of luxury in this custom European-inspired estate with a modern twist, beautifully situated on 1.33 acres in the prestigious gated community of Fairbanks Ranch. This 6+ bedroom residence offers breathtaking westerly panoramic VIEWS and showcases elegant design throughout. A grand porte-cochere welcomes you into a light-filled interior featuring soaring ceilings, expansive windows, and timeless stone flooring. Upon entry, you are greeted by an intimate living room and open dining area, perfect for formal gatherings. Two staircases with exquisite ironwork lead to separate wings, framing a central courtyard. The primary suite, located in one wing, offers a luxurious retreat with a fireplace, private balcony for sunset views, and an oversized layout. The opposite wing boasts 3+ spacious bedrooms, ideal for children, extended family, or guests. The heart of the home lies in the expansive family room, adjacent to a chef’s kitchen complete with an intimate breakfast nook, substantial island, and state-of-the-art appliances. A 16-foot glass wall opens seamlessly to an outdoor paradise, featuring a resort-style saltwater pool with spa, a fireplace-adorned patio, a putting and chipping green, and a sprawling grassy yard with sweeping views. An additional guest house offers a serene space for visitors or serves as a pool house, enhancing the estate’s versatility. This home includes 6 en-suite bedrooms with private balconies, 8 full baths, 2 half baths, 4 fireplaces, an office, movie theater, game room with a built-in bar, loft areas, and 2 bonus rooms

