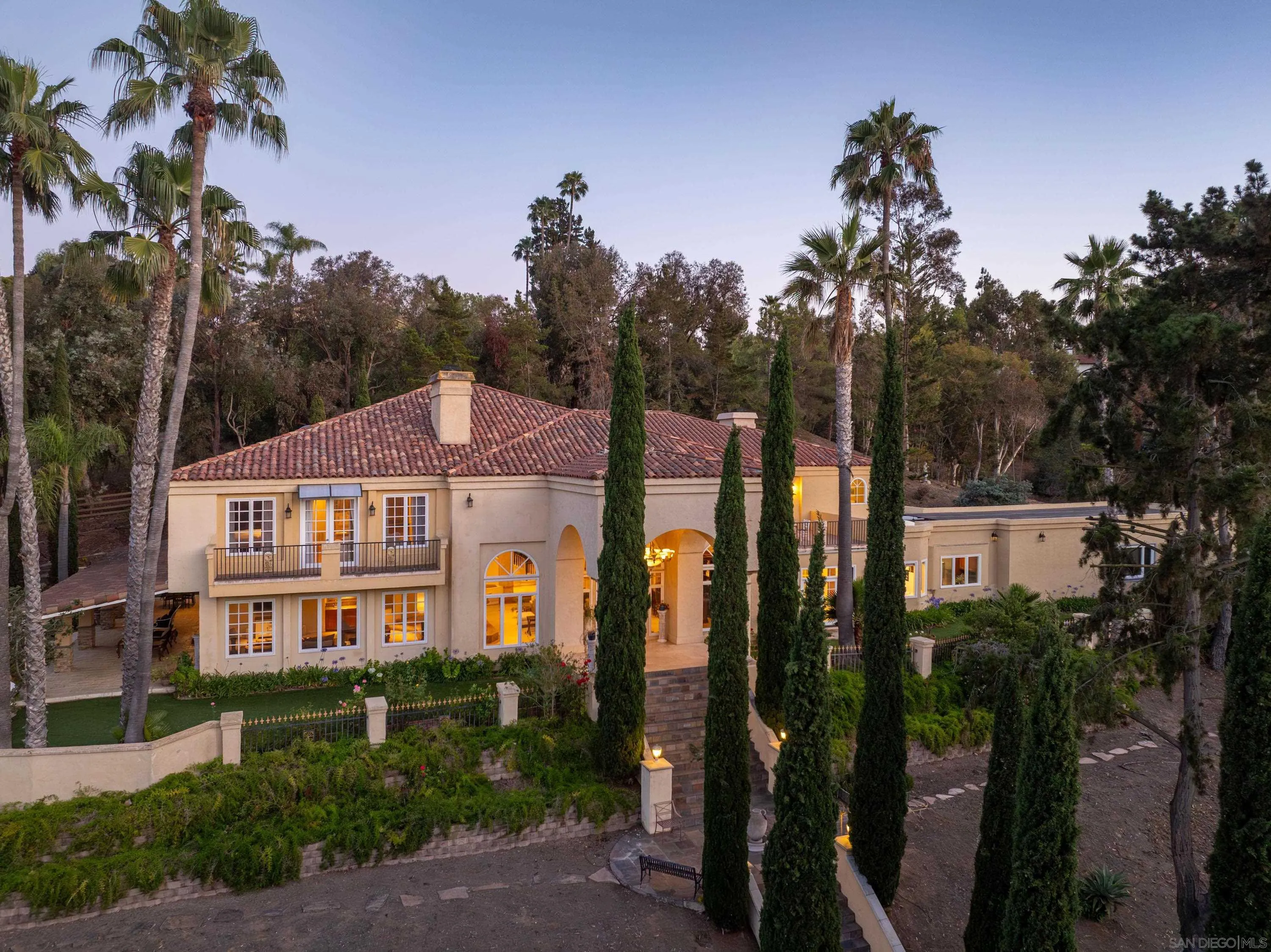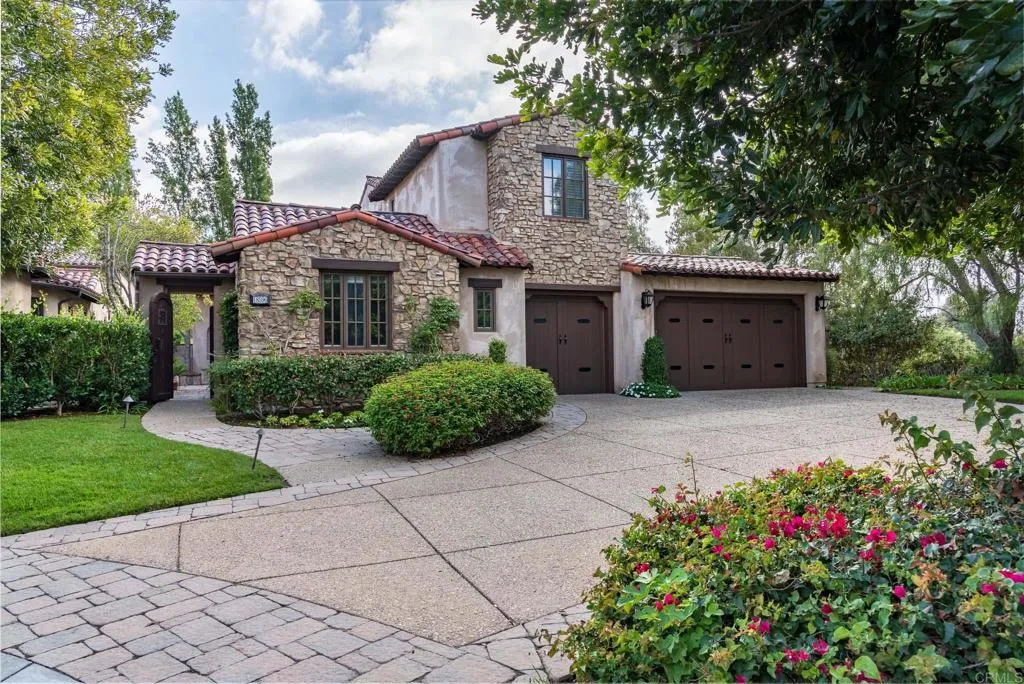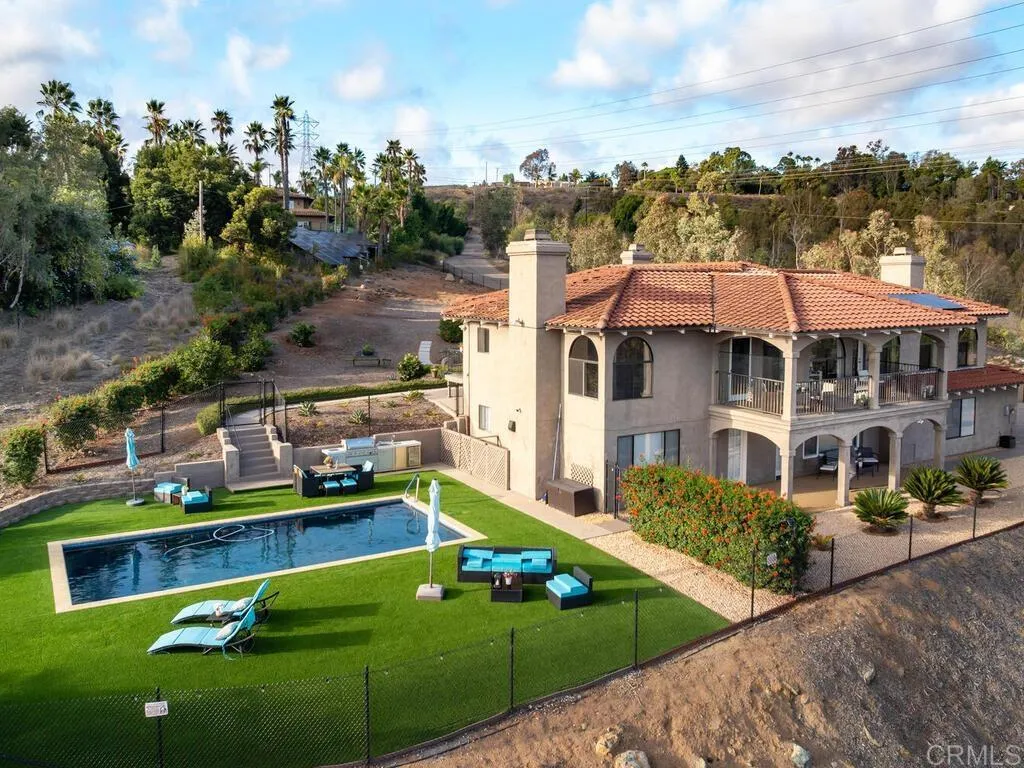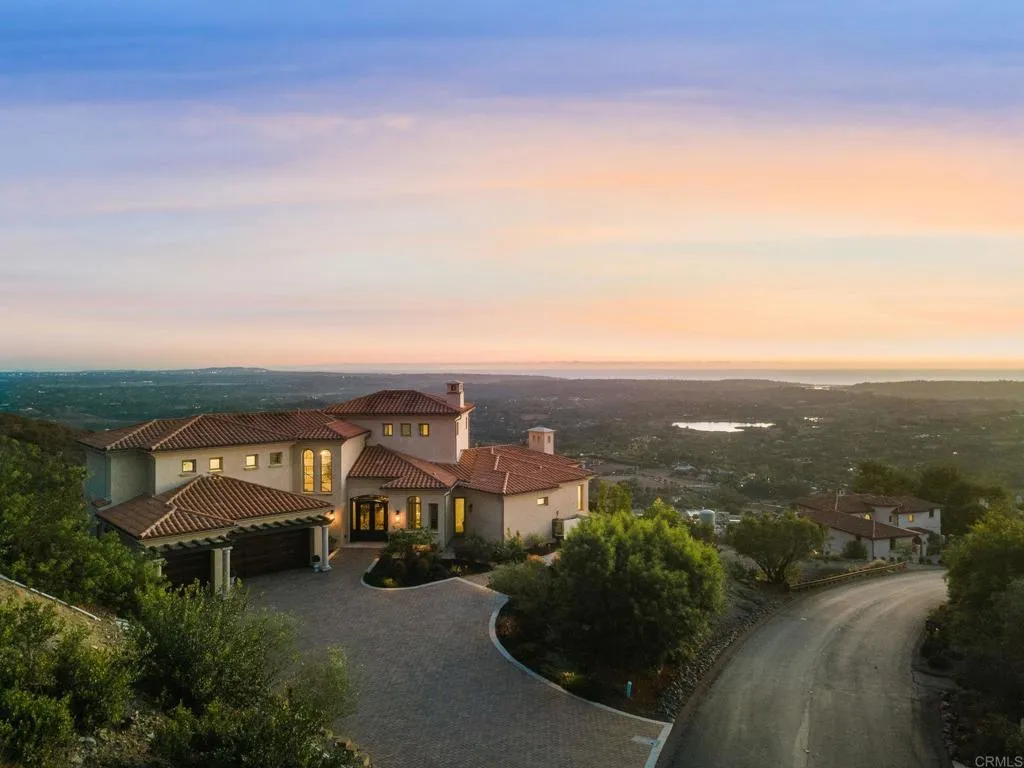Rancho Santa Fe
Form submitted successfully!
You are missing required fields.
Dynamic Error Description
There was an error processing this form.
Rancho Santa Fe, CA 92067
$16,995,000
17332
sqft13
Baths9
Beds Awe inspiring are the words that come to mind as you approach "The Eagle's Nest." The quality of construction and grandeur of the estate is unparalleled. Resting atop one of the highest hills in Rancho Santa Fe on a private, gated street, this masterpiece features 360-degree ocean, golf, and mountain views, impeccably manicured grounds, and materials sourced from around the world. Upon entering the home, the sheer scale and beauty are breathtaking. The home features a home theater, two-story library, roof deck, numerous balconies, fountains that rival the Bellagio, a gym, private guest quarters, and so much more. Pictures truly don't do this estate justice, one must see the home in person to appreciate just how spectacular it is.

Rancho Santa Fe, CA 92067
5987
sqft8
Baths5
Beds Awe inspiring views of the canyons & the ocean await you from this private estate located in the coveted gated community of Cielo. This timeless custom Dena Gillespie home is perched on a large lot seamlessly blending indoor/outdoor living with first class appointments. With several view decks, a jacuzzi spilling into the salt water pool, built-in BBQ, large covered dining area, built-in bar, putting green & fire-pit, it's the kind of dream yard that feels like a quiet escape. The interior of the home is brimming with exceptional finishes & fine craftsmanship. Recently updated chef's kitchen with quartzite countertops, large prep island, Wolf range, SubZero refrigerator/freezer, butlers pantry & wine room with etched glass & custom wrought iron door. For those seeking serenity, escape to the main floor primary suite with a cozy fireplace, heated bathroom floors, steam shower, lavish bathtub, sauna & picturesque windows to soak in the views. Additional amenities include tumbled travertine flooring, all new chandeliers throughout, 4 en-suite guest bedrooms (one on the main level), an upstairs temperature controlled wine room, oversized 3 car garage, Lutron lighting system & Aqualink system for the pool to easily manage from your phone or tablet. Situated in the award winning Rancho Santa Fe school district. The community of Cielo has world-class amenities including 24 hour gate guarded security, an Olympic-sized pool, state-of-the-art gym, 2 tennis courts, pickleball, nature trails, beautiful parks & an indoor/outdoor entertaining area.

Rancho Santa Fe, CA 92067
5987
sqft5
Baths5
Beds Awe inspiring views of the canyons & the ocean await you from this private estate located in the coveted gated community of Cielo. This timeless custom Dena Gillespie home is perched on a large lot seamlessly blending indoor/outdoor living with first class appointments. With several view decks, a jacuzzi spilling into the salt water pool, built-in BBQ, large covered dining area, built-in bar, putting green & fire-pit, it's the kind of dream yard that feels like a quiet escape. The interior of the home is brimming with exceptional finishes & fine craftsmanship. Recently updated chef's kitchen with quartzite countertops, large prep island, Wolf range, SubZero refrigerator/freezer, butlers pantry & wine room with etched glass & custom wrought iron door. For those seeking serenity, escape to the main floor primary suite with a cozy fireplace, heated bathroom floors, steam shower, lavish bathtub, sauna & picturesque windows to soak in the views. Additional amenities include tumbled travertine flooring, all new chandeliers throughout, 4 en-suite guest bedrooms (one on the main level), an upstairs temperature controlled wine room, oversized 3 car garage, Lutron lighting system & Aqualink system for the pool to easily manage from your phone or tablet. Situated in the award winning Rancho Santa Fe school district. The community of Cielo has world-class amenities including 24 hour gate guarded security, an Olympic-sized pool, state-of-the-art gym, 2 tennis courts, pickleball, nature trails, beautiful parks & an indoor/outdoor entertaining area.
Rancho Santa Fe, CA 92067
12915
sqft7
Baths5
Beds One-of-a-kind grand estate, set on nearly 12 pristine, usable acres in the Rancho Santa Fe Covenant, is the ultimate in luxury & seclusion. This exceptional legacy property evokes the romance of a private oasis & a dream escape filled with endless adventure. It lives the way you want it to live, as the ultimate family compound, dream equestrian property, or private sanctuary. Draped in mature trees & adorned with lush gardens & rolling lawns with a stocked pond. The entire estate was designed, rebuilt & completed in 2021.

Rancho Santa Fe, CA 92067
9772
sqft8
Baths6
Beds Welcome to 459 Flores De Oro in South Pointe Farms, an exceptional opportunity to create your own world-class estate behind the gates of one of Rancho Santa Fe’s most exclusive communities. Set on 3.5 usable acres with mature landscaping, this nearly 10,000 sq ft residence offers incredible upside potential—remodel, add an ADU, or design a truly bespoke compound. The property is zoned for up to three horses and includes a tennis and pickleball court, a heated saltwater pool, and a secondary driveway for added convenience. A grand 28-foot entry sets the stage for 6 spacious bedrooms and 6 bathrooms w 2 half baths, each with its own en-suite bath for ultimate privacy and comfort. Separate guest or staff quarters with a private entrance add flexibility for multi-generational living or rental income. Owned solar with 48 panels delivers energy efficiency and cost savings. Some photos are a digital modernization of the room, enhancing the vision of potential upgrades. Additionally, this is one of the lowest price per square foot homes in the Ranch. Whether you choose to enjoy it as-is or transform it into your personal legacy estate, this property offers rare scale, versatility, and the chance to craft a prestigious Rancho Santa Fe retreat exactly to your vision.

Rancho Santa Fe, CA 92091
3797
sqft6
Baths4
Beds Welcome to 18596 Corte Fresco in Rancho Santa Fe, where luxury meets picturesque charm! This stunning 4-bedroom, 5 1/2-bathroom home offers 3,797 square feet of beautifully crafted living space, perfectly positioned on an 14,178 square foot lot. Enjoy sweeping views of a lush golf course, a tranquil lake, and a charming vineyard from one of the area's most coveted location inside The Bridges of Rancho Santa Fe. Discover an open and airy layout that effortlessly combines sophistication with comfort. The gourmet kitchen is a culinary masterpiece, equipped with top-of-the-line appliances and plenty of space to whip up anything from a simple snack to a gourmet feast. The living spaces are filled with natural light, making them perfect for entertaining or enjoying some quiet time. Each bedroom is designed as a private retreat, offering ample space and comfort. The primary suite is a true escape, offering a peaceful haven with all the amenities you could desire. Step outside to your own private paradise, where the stunning views provide the perfect backdrop for outdoor dining or simply soaking in the beauty around you. This home isn't just a place to live-it's a lifestyle. Ready to make it yours? Come see it today!

Rancho Santa Fe, CA 92067
4636
sqft4
Baths4
Beds New to market October 30th - Rare 4+ Acre Gated Estate | 180 Views | Zero HOA | Ultimate privacy on 4+ acres with breathtaking 180-degree panoramic views. 1 of only 4 homes on private road. Zero HOA/Mello Roos/CC&Rscomplete freedom. Completely renovated 2019. Priceless hand-carved Brazilian rosewood doors, Calcutta marble, hardwood floors throughout. Gourmet kitchen with Bertazzoni/Viking/Bosch. Potential for two separate income-producing apartments below. Energy-independent: solar, Tesla Powerwall, generator. Smart home controls everything. Resort pool/outdoor kitchen. 700-bottle wine cellar. New roof 2023. Available furnished. TOP REASONS TO BUY 1. ULTIMATE PRIVACY - One of four homes on private gated road, no immediate neighbors 2. ZERO RESTRICTIONS - No HOA/Mello Roos/CC&Rs = complete freedom + save thousands annually 3. INCOME-PRODUCING - Two separate apartments can generate substantial rental income 4. ENERGY INDEPENDENT - Solar + Tesla Powerwall + generator = never lose power 5. TURNKEY LUXURY - Fully renovated 2019, move in tomorrow 6. SMART EVERYTHING - WiFi-operated gate/climate/security (29 cameras) 7. IRREPLACEABLE - Brazilian rosewood doors literally can't be duplicated 8. ENTERTAINER'S DREAM - Resort pool, outdoor kitchen, wine cellar, panoramic views 9. EXECUTIVE OFFICE - Work from home with 180 views as your backdrop 10. EXPANSION READY - Build ADU, sports court, equestrian, vineyardanything 11. PRIME LOCATION - Minutes to beaches, Del Mar, golf, easy freeway access 12. LEGACY INVESTMENT - Rare RSF acreage with views = generational wealth 13. CASH FLOWS - Po

Rancho Santa Fe, CA 92067
3427
sqft3
Baths3
Beds Rarely available Lilian Rice architecture home in Fairbanks Ranch, Rancho Santa Fe! Private and quiet charming hacienda sitting on the over an acre backs to open space preserve with beautiful tranquil views. The Spanish style main house has 2 bedrooms and 2 full bathrooms with lot of contemporary luxury upgrades, spacious living spaces, grand timber beams ceilings, Saltillo tiles, hardwood floors, Kiva fireplaces, gourmet kitchen. The huge Casita has grand living space, full bathroom and closet, only steps away attached to the main house. Both main house and Casita has an abundance of windows and sliding doors providing beautiful views of surrounding front garden and backyard. Fairbanks Ranch is one of the safest gated communities, armed guards at the gates, patrol cars running all days long, tennis and pickle ball courts free for all residents.

Rancho Santa Fe, CA 92067
4115
sqft4
Baths4
Beds IF HEAVEN HAD AN ADDRESS, THIS WOULD BE IT! Experience the perfect blend of luxury living and cutting-edge energy efficiency in this stunning Rancho Santa Fe ocean view sanctuary. This custom Mediterranean-style home, perched atop the coveted Cielo hillsides, offers expansive ocean views from Catalina Island to downtown San Diego, while thoughtfully incorporating sustainable features that reduce your environmental footprint without sacrificing comfort or style. Completed in 2020, this 4,115-square-foot residence boasts 4 bedrooms and 3.5 bathrooms designed around a clean, open floor plan. The home is fully equipped with a completely paid-off solar system, including solar-powered heating for the poolensuring energy savings year-round. A tankless water heater delivers endless hot water on demand with maximum efficiency. For the eco-conscious homeowner, theres a 240-volt electric car charger ready to support your electric vehicle needs effortlessly. Beyond energy, the landscaping is designed with sustainability in mind. The grounds feature drought-tolerant, water-wise plants paired with efficient irrigation systems that minimize water use. Maintenance-free hardscaping and synthetic turf create a beautiful, green lawn without the need for constant watering or upkeep. Inside, every room frames breathtaking, unobstructed views of the ocean and protected natural habitat, seamlessly blending luxury with responsibility. The gourmet kitchen and great room, abundant with natural light, invite you to cook and entertain while soaking in panoramic vistas. Additional highlights include a





